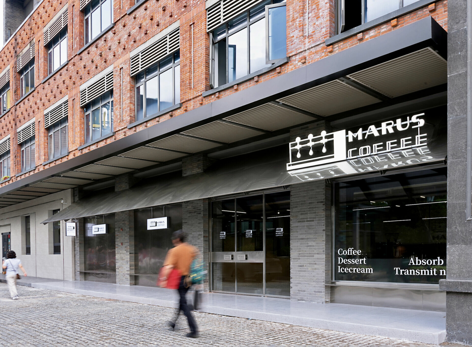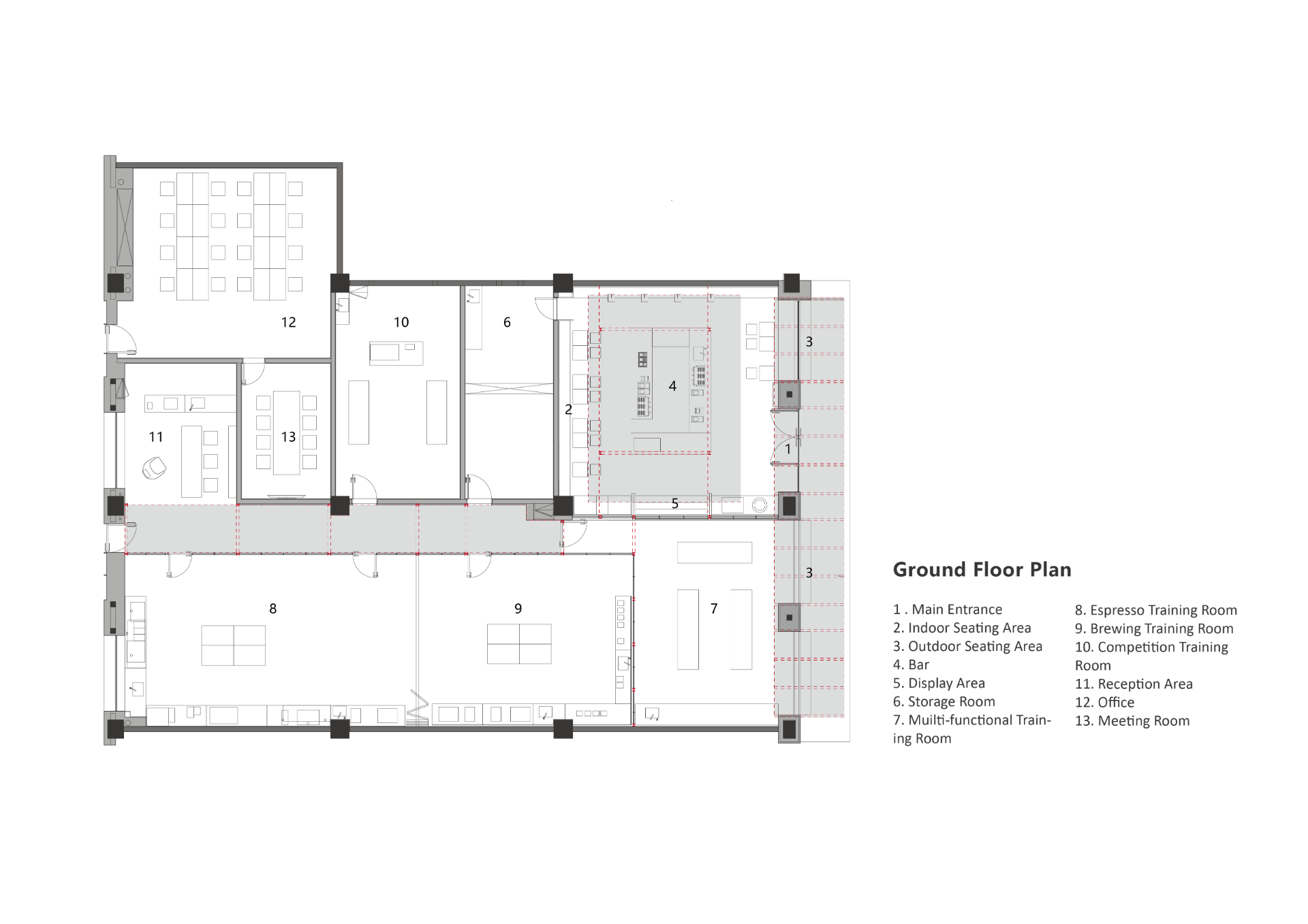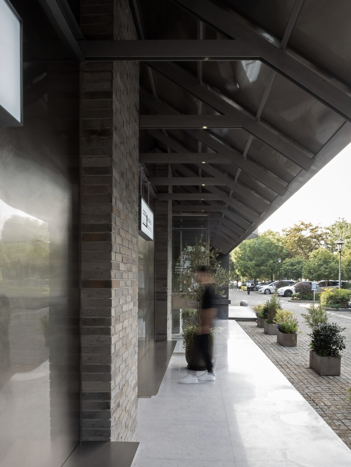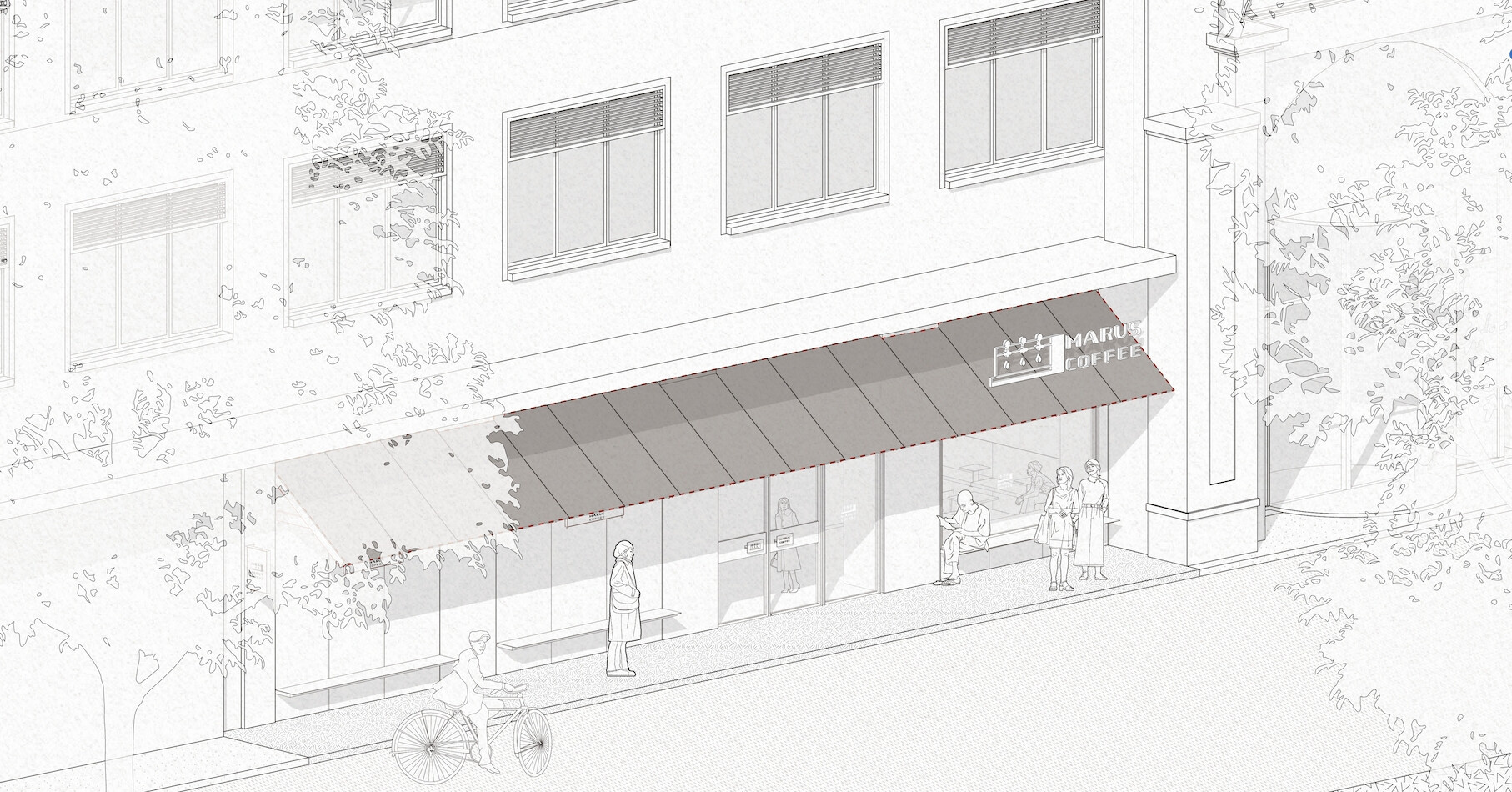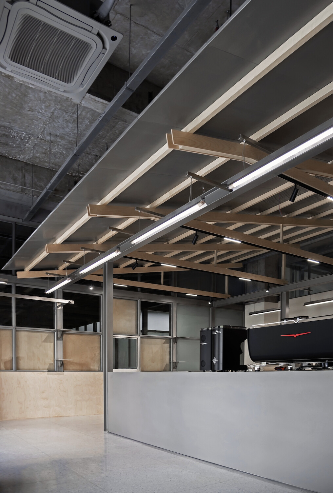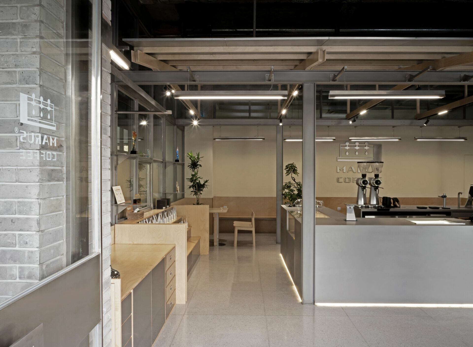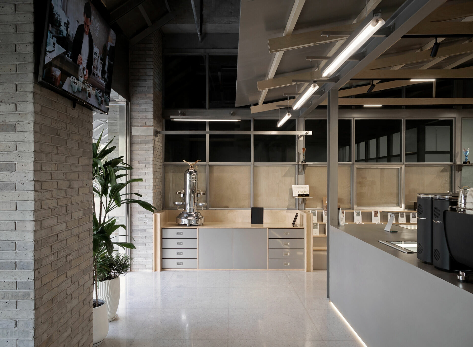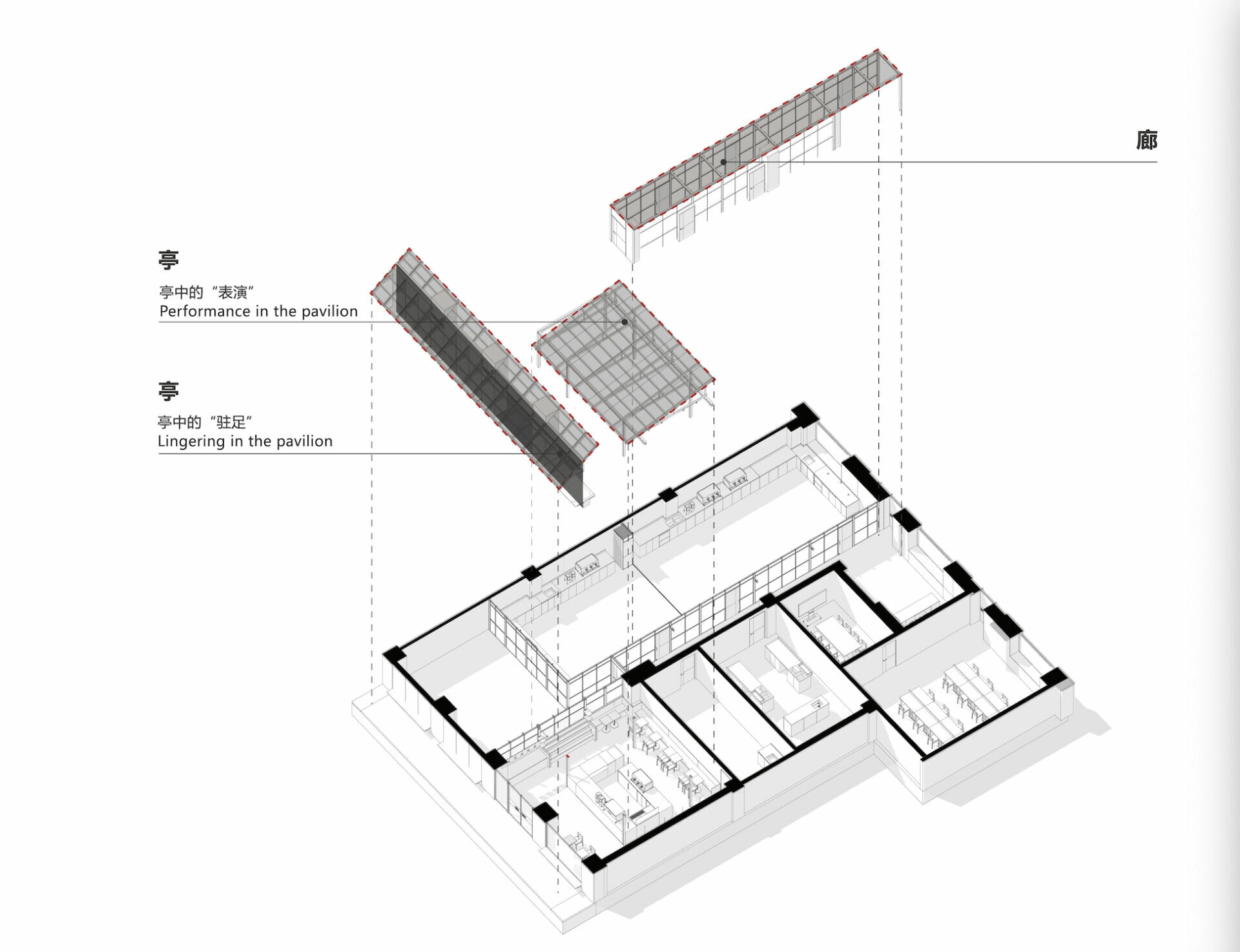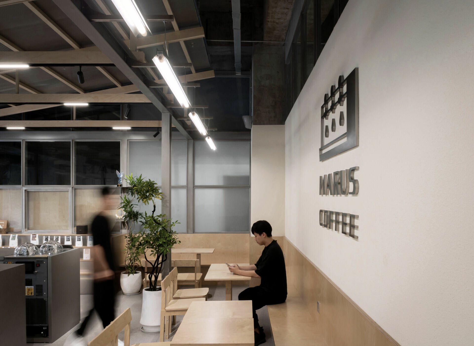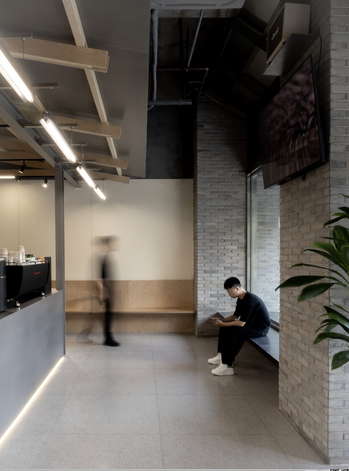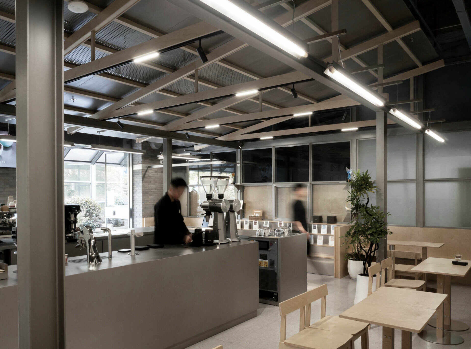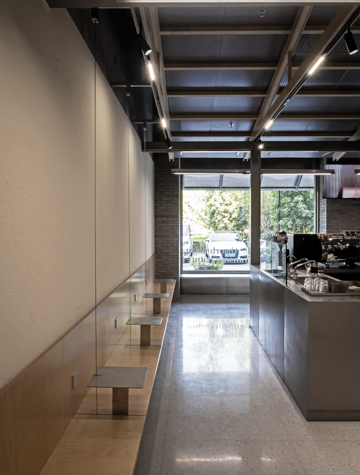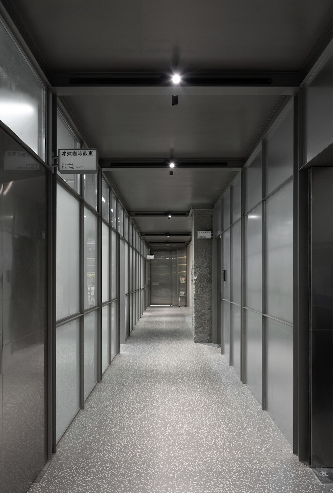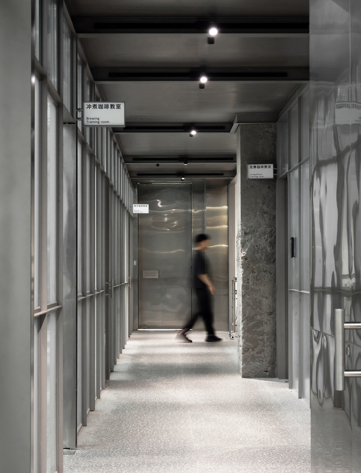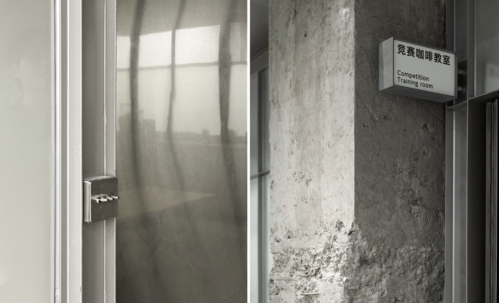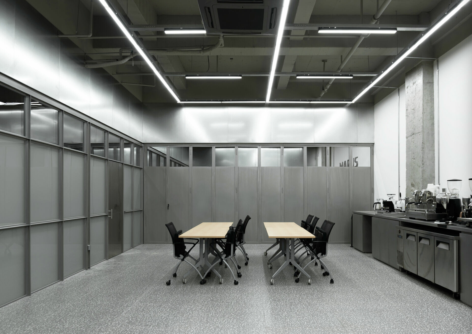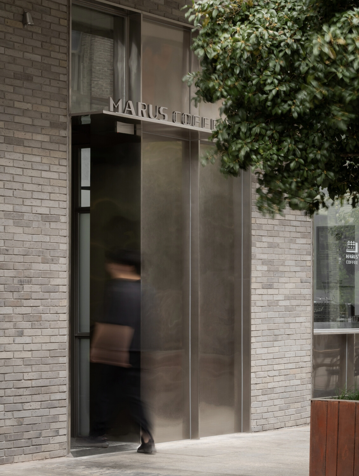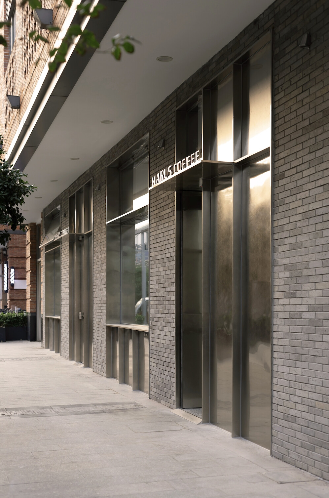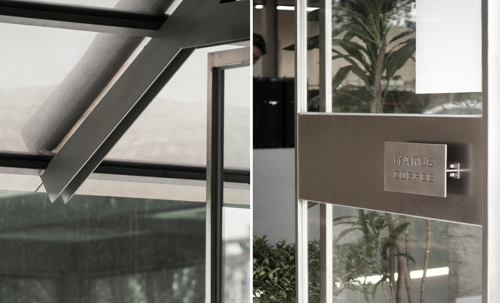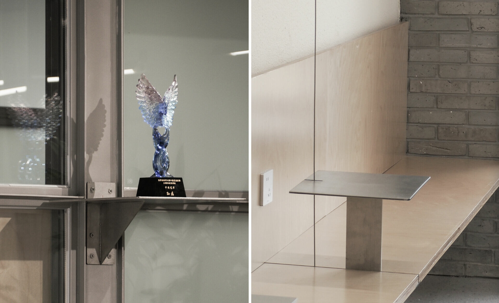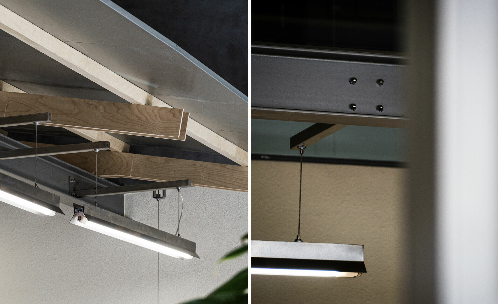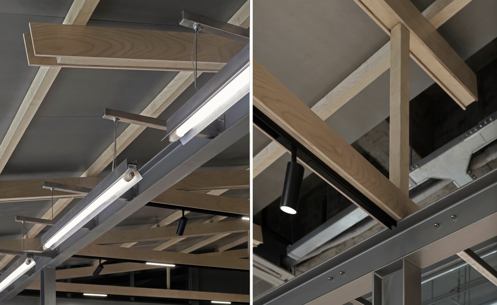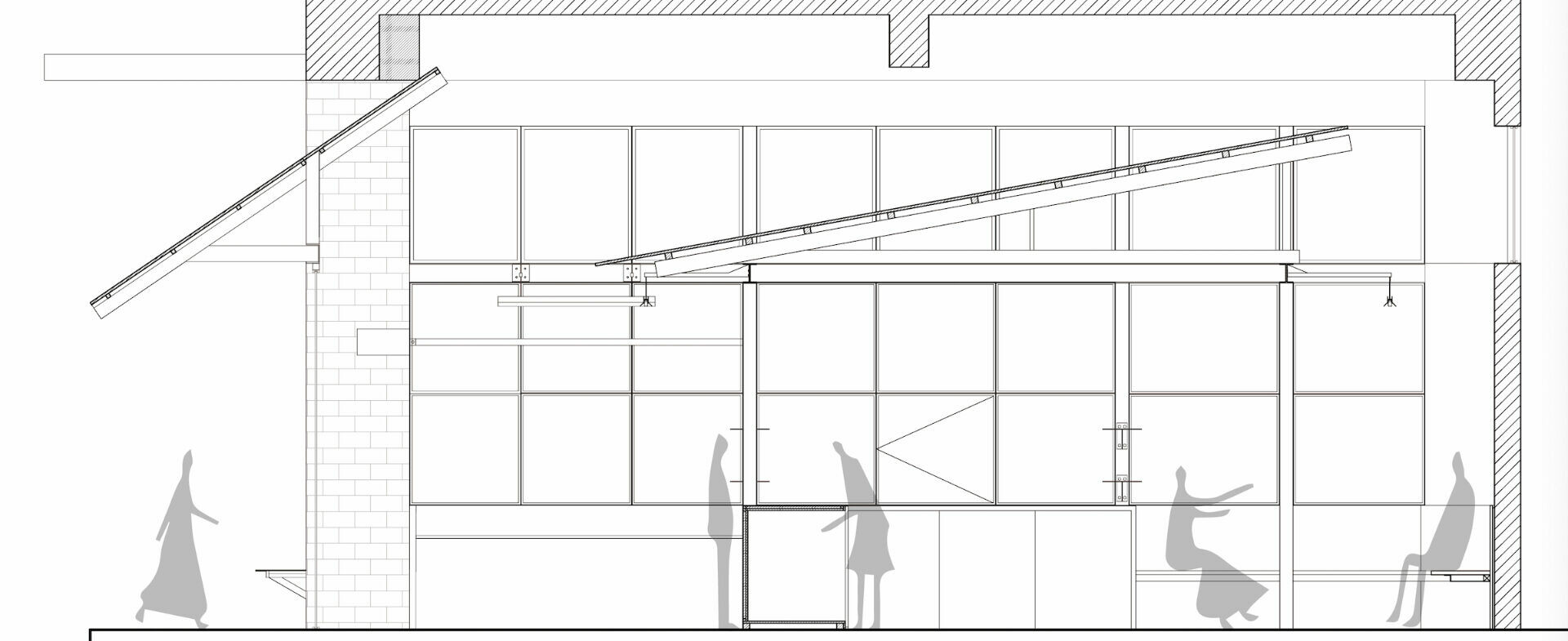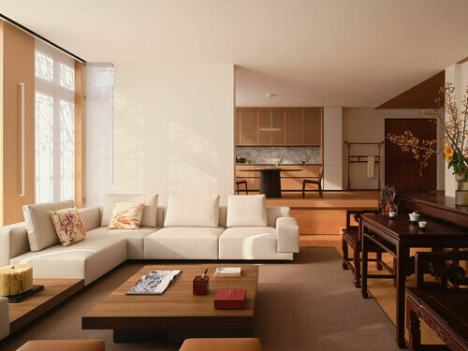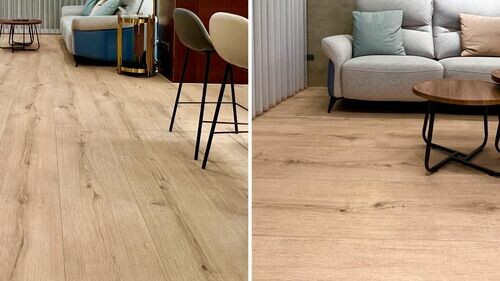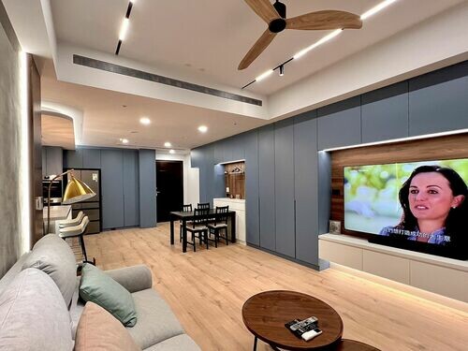整輯 : 編輯部 圖文:知一設計研究室
工程改造的原建築的歷史可以追溯到1895年,蘇州蘇綸場當時由兩江總督兼南洋通商大臣張之洞創辦,原建築名字為蘇綸紗廠,前身是蘇州第一家現代化的紡織工廠。
原建築在20世紀經歷了多次擴建和改造之後,紗廠最終在2005年宣告破產。 2012年,此處整個園區的所有建築都經歷了一個完整的改造,整體轉型成為一個城市商業綜合園區進行使用。
The history of the original building in this project dates back to 1895, when the Suzhou Silk Spinning Factory was founded by Zhang Zhidong, the Governor of Liangjiang and the Minister of the Nanyang Trade. It was the first modern textile factory in Suzhou. The original building underwent multiple expansions and renovations throughout the 20th century before the factory was declared bankrupt in 2005. In 2012, a comprehensive renovation was carried out across the entire industrial park, transforming it into a mixed-use urban commercial complex.
MARUS COFFEE前立面,MARUS COFFEE facade © 陳逸帆
蘇州這個城市原本地域建築的特性是鮮明的,我們將園林建築中的“亭”“廊”“景”等三大元素,抽像出空間本質之後,想去與原建築本身自帶的一些屬性去進行結合。原建築底層有一排隱形存在的柱廊,2012年的那次改造將原本的柱廊弱化,立面均被玻璃幕牆封閉上,從而劃分出了清晰的室內室外空間。
Suzhou, as a city, has distinctive regional architectural characteristics. We abstracted three key elements from traditional garden architecture—“pavilions,” “corridors,” and “views”—and sought to combine these elements with the inherent attributes of the original building. The lower floor of the original structure contained a row of hidden columned corridors, which were downplayed in the 2012 renovation, and the facades were enclosed with glass curtain walls, thereby clearly separating the interior and exterior spaces.
MARUS COFFEE平面圖,MARUS COFFEE Plan © Atelier IN
MARUS COFFEE前入口屋簷,MARUS COFFEE Front entrance eaves ©Atelier IN
MARUS COFFEE立面分析图,MARUS COFFEE elevation analysis drawing © Atelier IN
所以我們在拿到原始圖紙後的第一件事,是想要去回應最初因諸多原因而消失掉的柱廊和留存於立面的灰空間。我們的原始出發點是還原立面本該存在那一個灰空間,但是未經轉譯的空間性還原顯得些許直白與傲慢。最後在對比多個方案之後決定以下圖的方式去放置一個「亭」。
亭下的空間,The space under the pavilion © 陳逸帆
原先的玻璃幕牆被替換成為了鍍鋅板,柱子以嵌入的方式去呈現,而傾斜挑出的屋頂在向外為客人或路人提供灰空間的同時,也讓一層底商在立面上的呈現狀態從最初沿街的廊道延展成為嵌入整個建築的體塊,也就是所謂的「房子」。
Therefore, the first task upon receiving the original drawings was to respond to the columned corridors that had disappeared for various reasons and the residual "gray space" on the facade. Our initial approach was to restore the gray space that should have existed on the facade, but this direct restoration of the space felt somewhat simplistic and imposing. After comparing multiple proposals, we decided to use the following design approach, illustrated in the axonometric view, to place a “pavilion.” The original glass curtain walls were replaced with galvanized steel panels, and the columns were presented in an embedded manner. The inclined, cantilevered roof not only provides gray space for visitors or passersby but also transforms the commercial spaces on the ground floor, extending the facade from the original street-side corridor into a volume embedded within the building, thus forming what we call the “house.”
亭(Pavillion)
亭中的“駐足”
Lingering in the pavilion
所謂“亭”,被定義為有屋頂,屋頂之下不完全封閉的一種帶有歡迎人停留屬性的一種建築物。我們在整體空間中置入了兩個不同屬性的「亭」。第一個是從立面向外延伸的斜屋頂,實際上並未切斷於立面,而是斜插在立面之上,在室內能夠感知到斜屋頂的穿插關係。這個未被切割的斜面在純粹的符號性上便與牆面裝飾脫離,使其成為了一個即是立面本身,也是抽象意義上的“亭”,具有了屬於亭的空間性。
The so-called “pavilion” is defined as a structure with a roof, where the space beneath the roof is not fully enclosed, and it has an inviting quality that encourages people to linger. As shown in the diagram, we have incorporated two pavilions with different characteristics into the overall space. The first pavilion is an inclined roof that extends outward from the facade. It does not detach from the facade but instead slopes over it, creating an interplay between the inclined roof and the interior space. This undetached inclined surface, in its pure symbolism, distances itself from the decorative elements of the wall, transforming it into both a part of the facade and, in an abstract sense, a “pavilion,” thus giving it a pavilion-like spatial quality.
亭與廊的表達,pavilion diagram ©Atelier IN
亭中的“表演”
performance in the pavilion
第一個「亭」是關於場地的,第二個「亭」則是聚焦在咖啡師與客人之間的狀態。 」亭「中透過圍合的吧台,將「亭」屋簷下的空間分成了兩個部分,一部分空間是屬於咖啡師的,一部分空間是屬於客人的。居中佈置的回型吧台是屬於咖啡師的一方天地,可以理解為是屬於咖啡師的表演“舞台”,能夠在有一定圍合感的空間裡同時進行操作出品和保留與客戶之間充足的對話性。而吧台外,「亭」的屋簷和屋簷下的四根立柱之間的虛空間,則是屬於客人的,兼具依舊位於亭下場所的歸屬感和圍坐觀看舞台中心的體驗感。
The first “pavilion” is related to the site, while the second “pavilion” focuses on the interaction between the barista and the customer. Within the “pavilion,” the space under the eaves is divided into two parts by an enclosing bar counter: one part belongs to the barista, and the other part belongs to the customer. The centrally located oval bar counter is the barista’s domain, which can be understood as the barista’s performance “stage.” It allows the barista to both prepare and serve coffee while maintaining an adequate sense of enclosure and enough space for interaction with the customer. Outside the bar counter, the space between the eaves and the four columns beneath them is reserved for the customer. This area offers both a sense of belonging to the pavilion and the experience of sitting around and watching the “stage” at the center.
入口看向吧台及休閒區,Entrance looking towards the bar and lounge area ©Atelier IN
MARUS COFFEE室內屋簷及展示,MARUS COFFEE indoor eaves and display ©Atelier IN
廊下的休閒區,Rest area under the corridor ©Atelier IN
我們所理解的這個「亭」並非遺世獨立的一個孤島,而是在「園」中看似孤立,實則與週邊的景物,空間,甚至原始建築都是連結在一起,並不斷產生對話的。為了構築這樣的關係,我們將屬於「亭」結構中的工字鋼樑和鋼柱從「亭」內向周邊延展,在西側與原始建築的牆面相交,在東側的延申過程中構築成新的牆面與廊道,與亭外的環境產生連結。
The “pavilion” we envision is not an isolated island, but rather a structure that appears to be isolated within the “garden” yet is actually connected to the surrounding landscape, spaces, and even the original building, constantly generating dialogue. To establish this relationship, we extended the I-beams and steel columns of the pavilion structure from within the pavilion outward, intersecting with the wall of the original building on the west side. On the east side, the extension forms new walls and corridors, creating a connection with the environment outside the pavilion.
簷下的休閒區,Rest area under the eaves ©Atelier IN
檐亭中的“表演”以及休閒區,Performance in the pavilion and rest area ©Atelier IN
簷下的休閒區,Rest area under the eaves ©Atelier IN
廊(Corridor)
業主的原始訴求是將三個主要功能完全分隔開互相獨立。為了滿足使用需求的同時減少隔絕感,我們想要盡可能的去創造一個充滿彈性和層級的邊界。所以,我們將一個半透的廊道置於三個功能分區之間,既分隔了空間,自然的成為邊界,又將這三個區域串聯了起來,形成一個緩衝屏障,使得教學區,辦公區而咖啡店三個空間雖然在可及性上被分隔開,但從視覺感知上卻是一個整體。
教學區的走廊,Corridor of teaching area ©陈逸帆
The client’s original request was to completely separate the three main functions, making them independent of each other. To meet the functional requirements while reducing the sense of isolation, we aimed to create boundaries that were flexible and layered. Therefore, we placed a semi-transparent corridor between the three functional zones. This not only separates the spaces, naturally becoming a boundary, but also links the three areas together, forming a buffer zone. As a result, although the teaching area, office area, and coffee shop are separated in terms of accessibility, they appear as a cohesive whole from a visual perspective.
在傳統庭園道中行走,人之於週邊景物的關係和距離感是在不斷變化的,我們也嘗試將這種變化以改變通透性的方式轉譯到這個走廊中。透過在改變廊道中的材料和開孔位置以及方式,空間的使用者能夠在廊道中行走時感受到這個邊界的彈性– 有時可實際穿過;有時能直接看透;有時能看到臨近空間中婆娑的人影;有時能隔著實牆,透過頂部的開窗感受到與相鄰空間的連結感。
In traditional garden corridors, the relationship and sense of distance between a person and the surrounding landscape are constantly changing. We sought to translate this dynamic into the corridor by altering its transparency. By changing the materials and the placement and method of openings in the corridor, users walking through the space can experience the elasticity of the boundary. At times, they can pass through it; at other times, they can see through it; occasionally, they might glimpse the moving shadows of people in adjacent spaces; and sometimes, they can feel a connection to neighboring spaces through openings in the ceiling, separated by solid walls.
學院教學區,Teaching area ©陳逸帆
後入口,Rear entrance ©陳逸帆
後立面的廊,Back facade corridor ©陳逸帆
細部(Details)
我們所理解的細節,應該是服務於整體的。構成「亭」的主結構,工字鋼樑和鋼柱,在視覺上讓人們感知到空間的體積和重量,同樣也是構成一切室內元素的結構基礎。所以我們置入的第二層級的細部是依附於主要構造系統的 —— 沿著鋼樑、鋼柱和桁架挑出再懸吊,形成了燈具,座椅和置物架。插座和開關也是以寄生的方式依附在鋼柱上。
新舊結構細節,Details of old and new structures ©陳逸帆
The details, as we understand them, should serve the overall design. The main structure of the “pavilion,” consisting of I-beams and steel columns, visually conveys the volume and weight of the space, and at the same time, forms the structural foundation for all the interior elements. Therefore, the second level of details we introduced is attached to the main construction system—suspended along the steel beams, columns, and trusses, forming light fixtures, seating, and shelving. Electrical outlets and switches are also parasitically attached to the steel columns.
入口細節,Entrance details ©陳逸帆
家具細節,Furniture display details ©陳逸帆
燈具細節,Lighting details ©陳逸帆
屋簷結構細節,Details of the roof structure ©陳逸帆
亭的剖面,pavilion diagram ©Atelier IN
計畫名稱: 蘇州MARUS COFFEE及咖啡學院
計畫地址:蘇州市蘇綸場工業園區
建築事務所: 知一設計研究室
客戶:MARUS COFFEE
專案竣工: 2024年11月
建築面積: 437㎡
主創建築師團隊: 畢舟希/李金龍/雁森/徐大偉
施工團隊:蘇州廣鑫裝飾工程有限公司
攝影師:陳逸帆
信箱:[email protected]
Project Name: MARUS COFFEE & Coffee Academy
Address: Sulunchang Industrial Park,Suzhou
Architecture Firm: Atelier IN
Client:MARUS COFFEE
Completion: September 2024
Building Area: 437㎡
Architect: Zhouxi Bi/Sen Yan/Dawei Xu/Jinlong Li
Construction Team: Suzhou Guangxin Decoration Engineering Co., Ltd.
Photographer: Yifan Chen
Email:[email protected]

