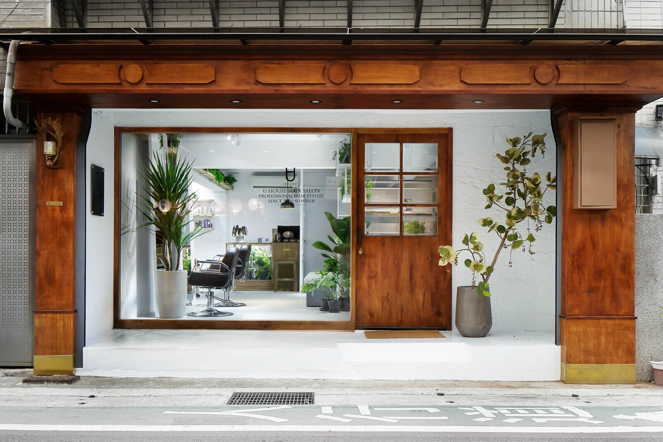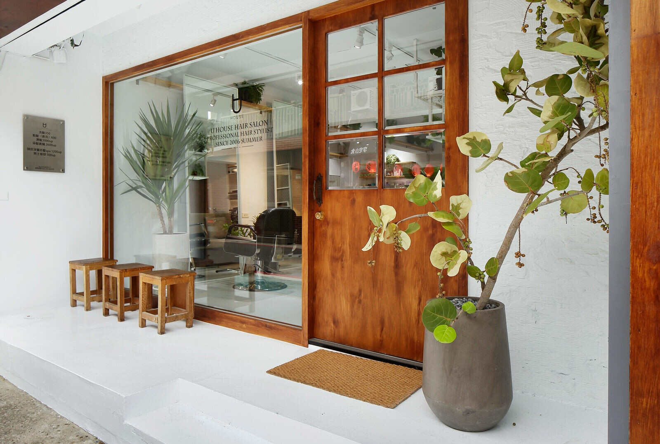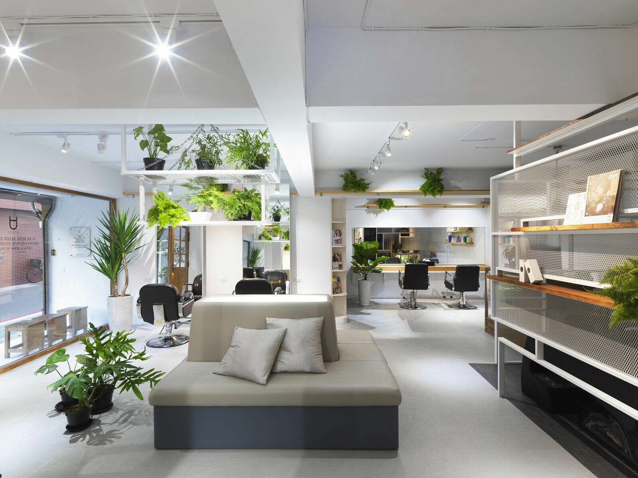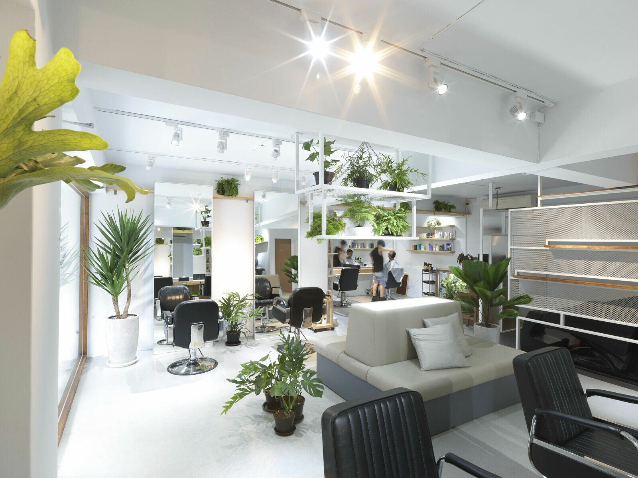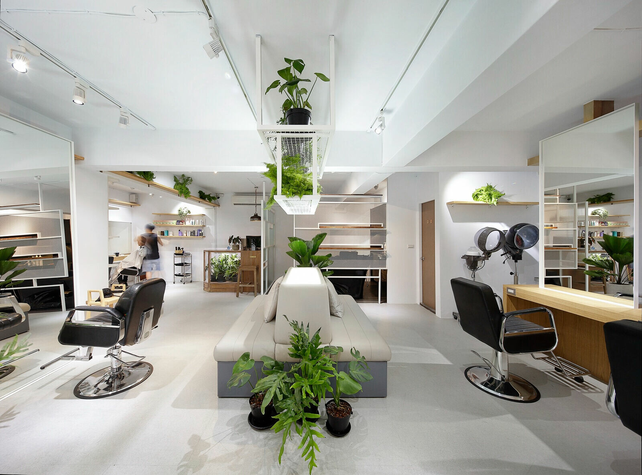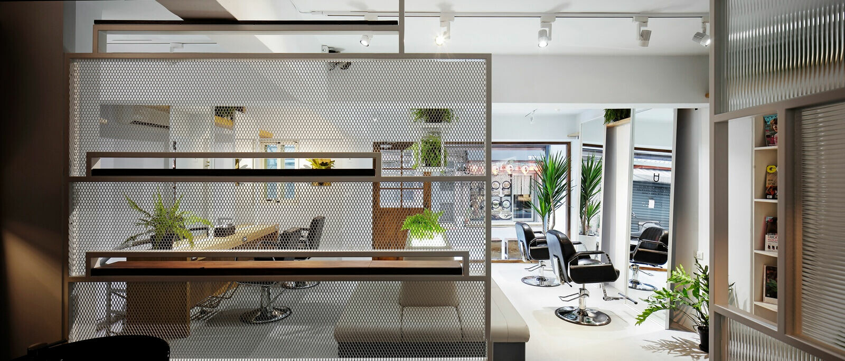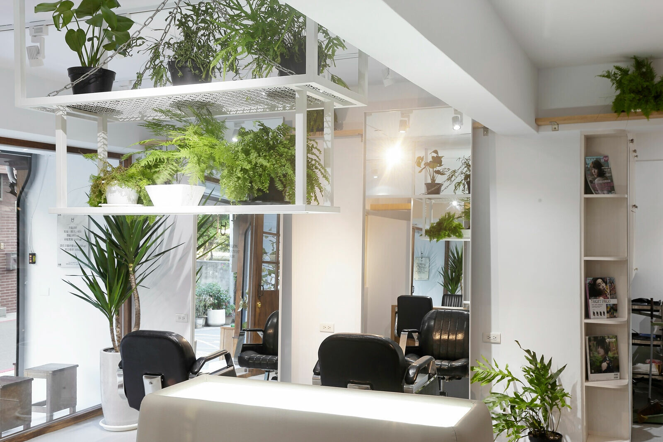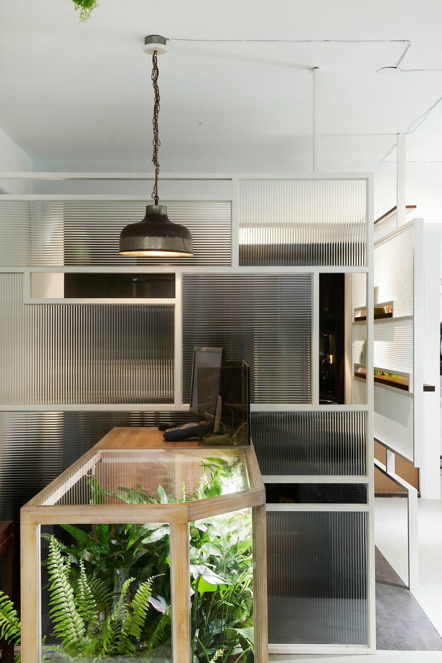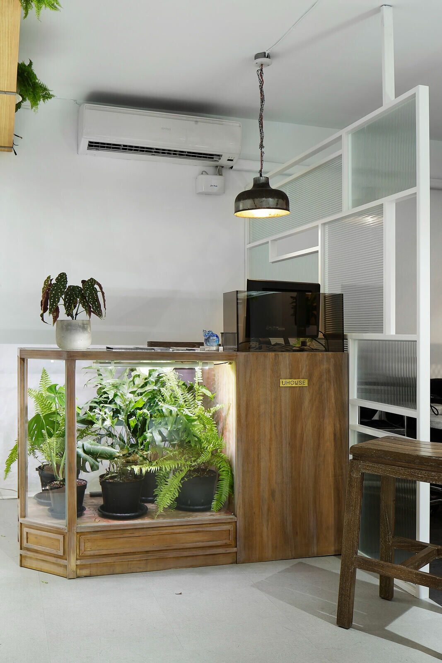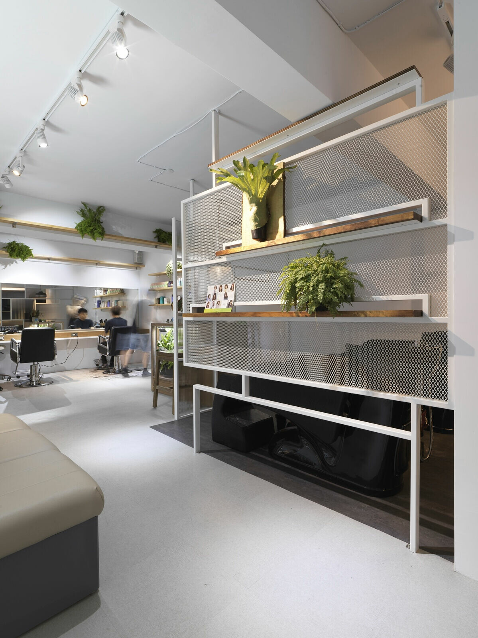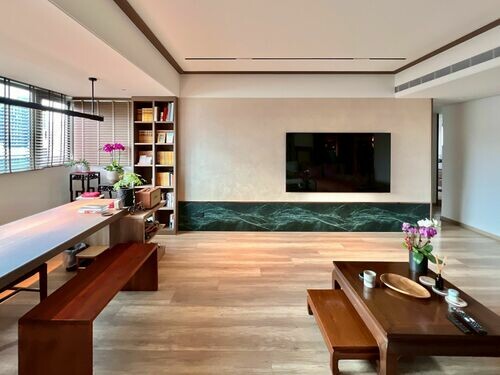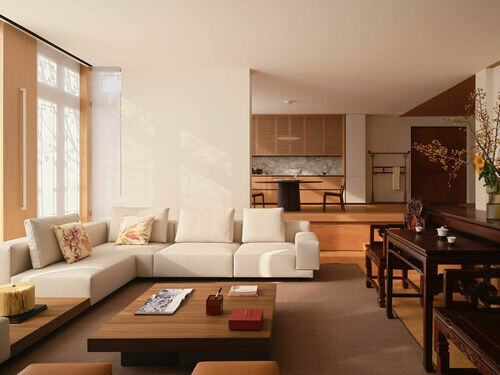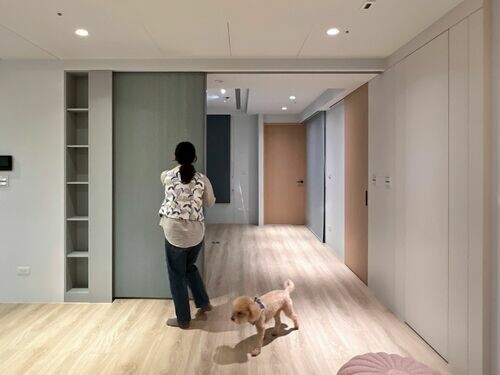圖文提供:DESIGN BOX / TOP DESIGN
資料暨圖片提供:光島空間設計
本案獲得2022美國SPARK星火大獎-銅獎榮譽。
都市裡的小清新-U HOUSE Salon位於台北市區的小巷弄內,光島設計利用植物的佈置規劃,沒有太多餘的配置、太過繁雜的陳列,讓簡約引領整個視覺,簡單的白、綠、咖啡 三個色調當起了這次的主角. 讓來到這裡的客人彷彿可以感受到小森林般的清新。
外觀由實木打造的歐式經典弧形切面顯得格外醒目,而弧形兩側的立柱則包裹著精湛的黃銅工藝,在復古的氛圍中自然散發出優雅的低奢情調,自然而然成為一道引人注目的風景線。
The facet featuring Continental classic arc constructed with solid wood appears extremely eye-catching, whereas the columns on both sides of the arc are wrapped in fine brass craftsmanship, naturally giving out an elegant low luxurious sentiment amidst the retro ambience.
入口處超大落地窗前是刻意後退兩級的階梯,木框裡的透明玻璃直接將店內人員的動作、光影、綠植轉化為一道有趣的風景明信片,每日上演著不同內容的無聲戲劇。
The extra-large French window by the entrance has retreated with a two-step staircase, where the clear glass with wooden frame directly transforms the motions of the in-store personnel, lights and shadows, as well as the green plants into an interesting landscape postcard.
店內佈局規劃為開放式,天花板採用外露式橫梁,避免刻意遮蓋,反而降低了屋內的挑高感。並且為了獲得最佳的開放視覺感,使用大範圍的白色搭配局部暖木色提亮空間。
The layout in the store is generally in an open style, while the ceiling has adopted exposed beams to avoid deliberate coverage, which would rather decrease the net house height.
巧妙運用金屬網屏風、條紋玻璃屏風、金屬置物架等輕工業裝置,靈活的分割了理髮、美容、沖洗和VIP等功能區。此外,多組立鏡增添了一種虛實相生的趣味情調,也讓視覺和燈光在不同時刻自由流動。
Moreover, to obtain the best sense of openness, a large range of white is adopted with partial warm wood colors to brighten up the space, while the ingenious application of light industrial media such as the metal mesh screen, the striped glass screen and the metallic rack flexibly segmented the functional areas for haircuts, hair wash and the VIP section; moreover, the multiple sets of standing mirrors add an interesting sentiment of virtual with reality, allowing the vision and lights to flow freely at all times.

