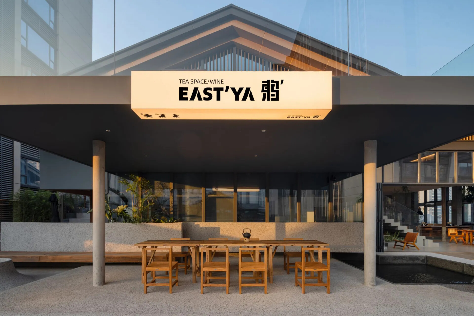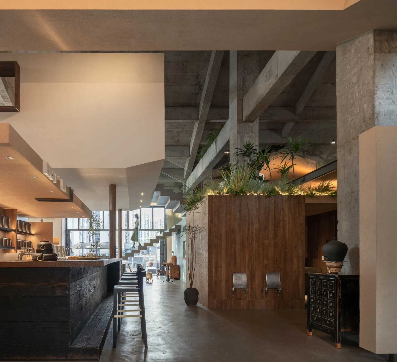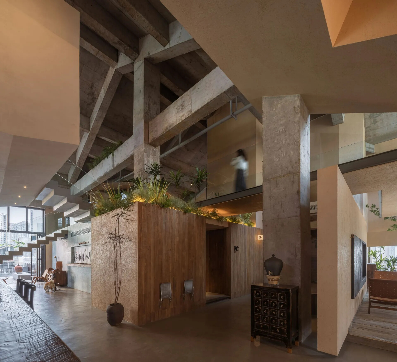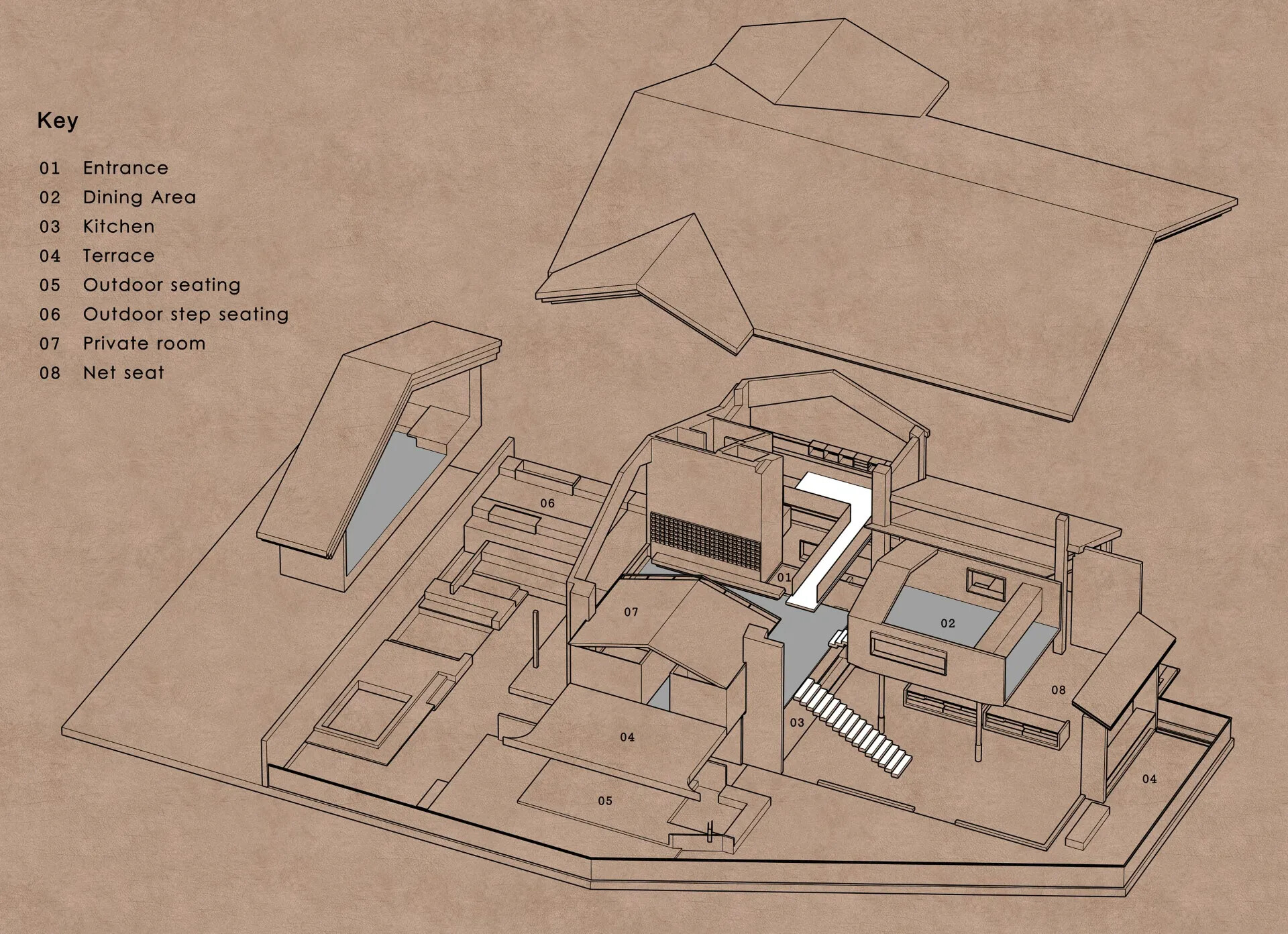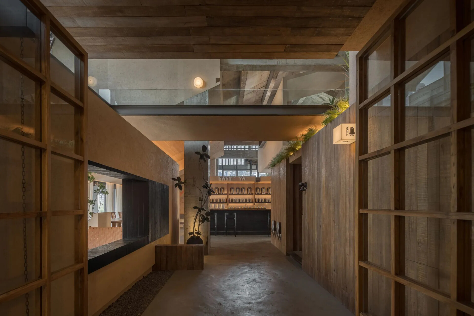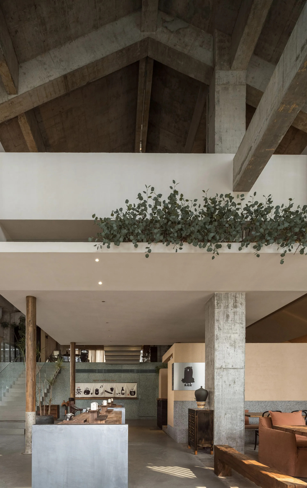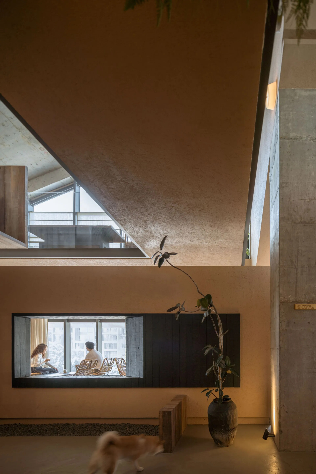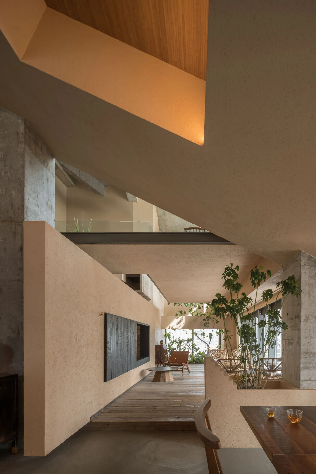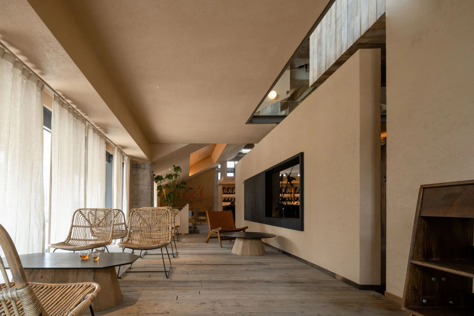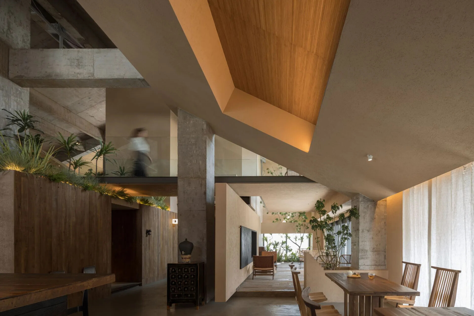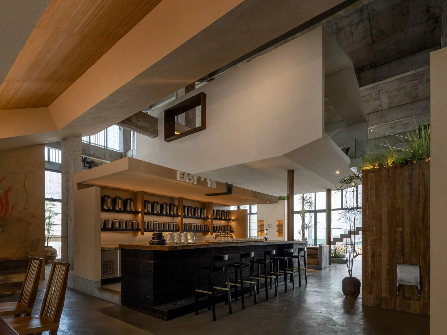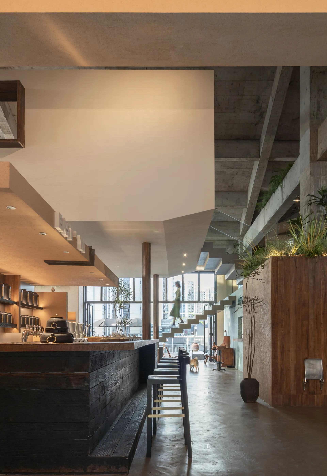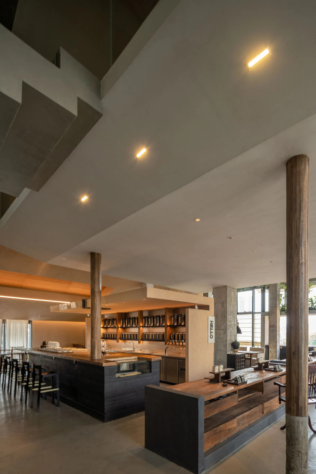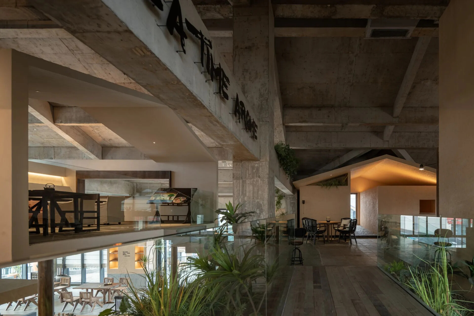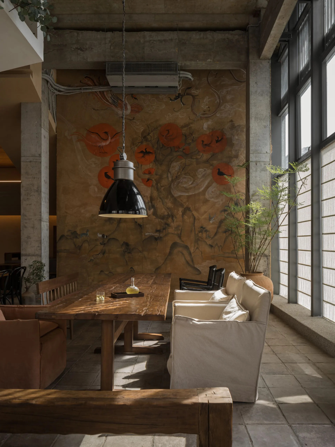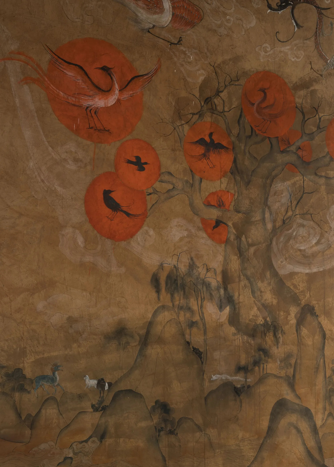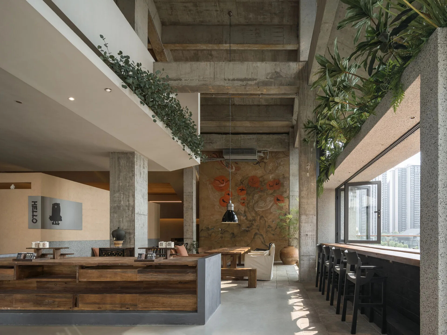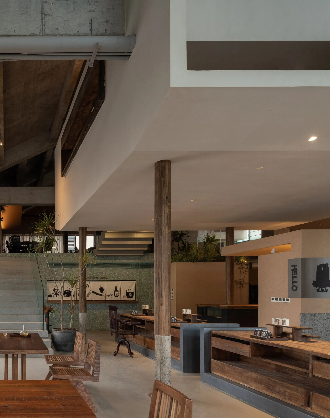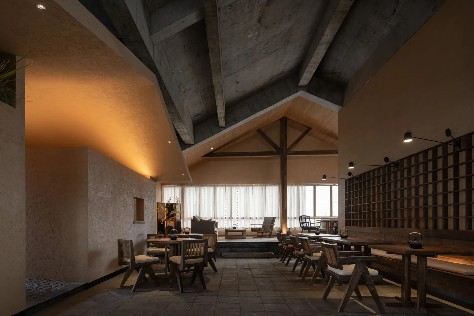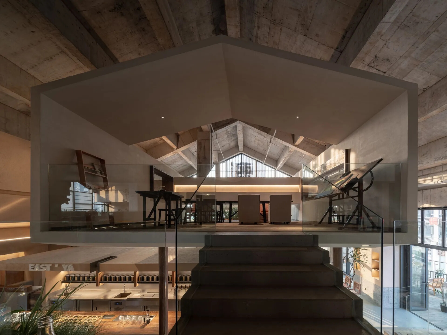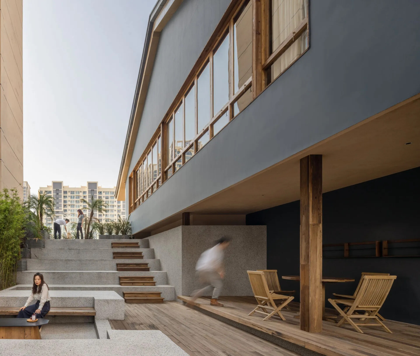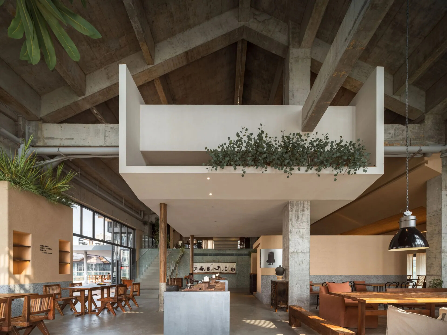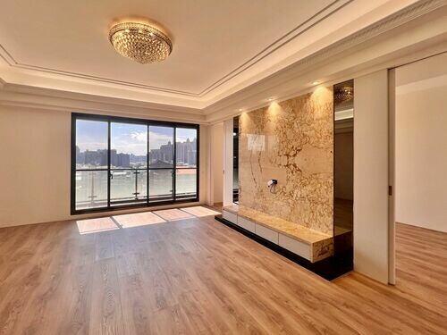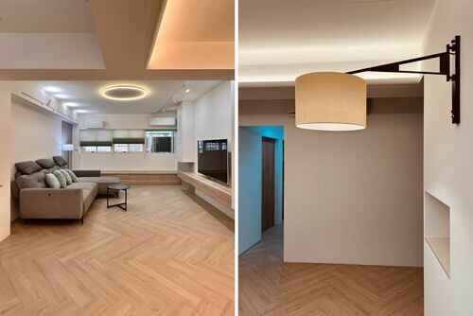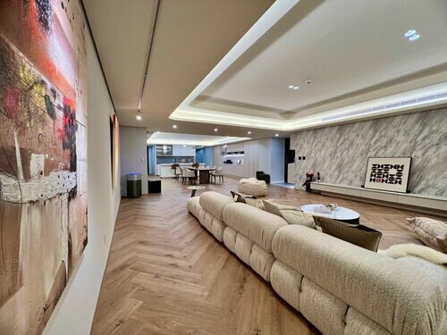文章整輯:編輯部 圖文提供:HOOOLDESIGN事務所
在四川的山地和丘陵地區,街巷的設計通常會充分考慮地勢的起伏和坡度,以適應地形的變化。 街道的走向和布局會相對靈活,沿著山勢延伸或蜿蜒曲折,以便適應地形的起伏。 有時會利用台地或梯田的形式,通過分級和平臺化的設計,使街巷在不同高度之間形成連續的聯繫。
“街巷”是四川城市中最具代表性的公共空間,設計希望將延續四川這種“立體街巷”的在地性,讓空間、人群和體驗三者同時錯位,形成品牌獨特的社區性。
In the mountainous and hilly areas of Sichuan, the design of streets and alleys usually takes into account the undulation and slope of the terrain to adapt to changes in terrain. The direction and layout of the street will be relatively flexible, extending or winding along the mountain terrain to adapt to the ups and downs of the terrain. Sometimes, terraces or terraces are used to create continuous connections between streets and alleys at different heights through graded and platform based design. Street and alley "is the most representative public space in the city, and the design hopes to continue the local nature of this" three-dimensional street and alley ", so that the space, crowd, and experience are simultaneously staggered, forming a unique community of the brand.
錯位空間分析圖,錯位空間 © HOOOLDESIGN
通過平面上,在大空間中設置若干相互獨立存在的小空間,以形成嵌套的體量邏輯。 設計希望,改變空間的結構獨立,對穩定空間輪廓進行擾動。 通過空間結構的路徑化表達,讓人群錯位相遇,使人群不僅是熟悉間的互動,還能讓陌生群體間產生新的連結。
By setting up several independent small spaces in a large space on a plane, a nested volume logic is formed. The design hopes to change the structural independence of the space and perturb the stable spatial contour. By expressing the spatial structure in a path like manner, the crowd can meet in a staggered manner, allowing them not only to interact with familiar individuals, but also to create new links between unfamiliar groups.
原始平面反覆運算展示了社區關係的錯位變形。 在空間幾何的前提下,街巷尺度和院落關係引導了設計的進一步發展,反映在平面上,即一系列院落、室內、走廊的變形。 多邊形幾何體系構成了內建築的尺度系統,而步道對室內、階梯和轉角的暗示作為“連接”的操作豐富了戶外的空間效果,使之與空間的社交性相匹配。
The original plane iteration demonstrates the dislocation and deformation of community relationships. Under the premise of spatial geometry, the scale of streets and alleys and the relationship between courtyards guide the further development of design, reflected in the plane, which is a series of deformations of courtyards, interiors, and corridors. The polygonal geometric system constitutes the scale system of the interior building, while the hints of the walkway on the interior, stairs, and corners serve as a "connecting" operation to enrich the outdoor spatial effect, matching it with the social nature of the space.
湯谷上有扶木,一日方至,一日方出,皆載於烏。 湯谷上有扶桑,十日所浴,在黑齒北。 居水中,有大木,九日居下枝,一日居上枝。 ——《山海經·大荒東經》
There are supporting trees on Tanggu, which arrive and leave every day, all of which are carried in Wu. There is Fusang on Tanggu, which was bathed for ten days in the north of Heichi. Living in the water, there is a big tree. On the ninth day, it occupies the lower branch, and on the first day, it occupies the upper branch—— The Classic of Mountains and Seas · Great Wilderness Eastern Classic
古人認為太陽中央蹲踞著一隻黑色的三足烏鴉,它的周圍看起來金光閃耀,故稱之為金烏,而太陽之所以會日出日落,則是由於這隻太陽神鳥,負載著太陽活動的原因。 在三星堆出圖的青銅神樹中,10隻太陽神鳥屹立於扶桑樹之上,負責接引太陽和綿延不息的東方能量,這是上古時期關於太陽神鳥:三足金烏的故事。
還有傳說,是烏鴉為祖先銜來了茶葉的種子,這也許就解釋了為何茶文化數千年來在東方大地上延綿不絕,唐風宋習,高唐市井,茶湯里沖泡的始終是茶人對於天地的敬畏,和對這俗世的熱愛。 東鴉這個名字,它即講述著東方文化的起源,也銘記著歷史的傳承,更包含著國人骨子裡對茶的記憶。
The ancients believed that there was a black three legged crow crouching in the center of the sun, and its surroundings looked golden, so it was called the golden crow. The reason why the sun would rise and set was because this sun god bird was carrying Solar variation. In the bronze divine tree depicted in the Sanxingdui, 10 sun divine birds stand on top of the Fusang tree, responsible for receiving the sun and the endless Eastern energy. This is the story of the sun divine bird: the three legged golden black in ancient times. There is also a legend that it is crows who brought tea seeds to their ancestors, which may explain why Tea culture has continued in the East for thousands of years. Tang style and Song custom, Gaotang market, tea soup is always brewed with tea people's reverence for heaven and earth, and their love for the secular world. The name "East Crow" not only tells the origin of Eastern culture, but also remembers the inheritance of history, and also contains the memory of tea in the bones of Chinese people.
製作工藝:壁畫泥胚,第一層上三遍騰格裡沙漠的沙、景德鎮的陶土、麥秸稈和麻等材料做基層,第二層用敦煌鳴沙山的沙和細黃泥土,完全依循古法用魏晉手法創作。
Production process: the first layer is made of sand from Tengger Desert, clay from Jingdezhen, wheat straw, hemp and other materials three times, and the second layer is made of sand and fine yellow soil from Dunhuang Mingsha Mountain, completely following the ancient method and using Wei Jin techniques.
項目名稱|錯位社區 - 東鴉EAST'YA
項目位址|四川省樂山市市中區至樂路萬華國際東南側約80米
項目面積|800㎡
完工時間|2023
設計公司| HOOOLDESIGN事務所
公司官網| http://www.hoooldesign.com
主案設計| HOOOLDESIGN事務所
主持設計|韓磊
參與設計|荊超、黃德斌、智鵬飛、王子帥、韓寧、鄭天陽
景觀設計| 王志亮
施工方| 樂山三木裝飾工程有限公司
照明團隊|LST商業照明設計
壁畫藝術家|楊翻
攝影|吳鑒泉(WuSpace)

